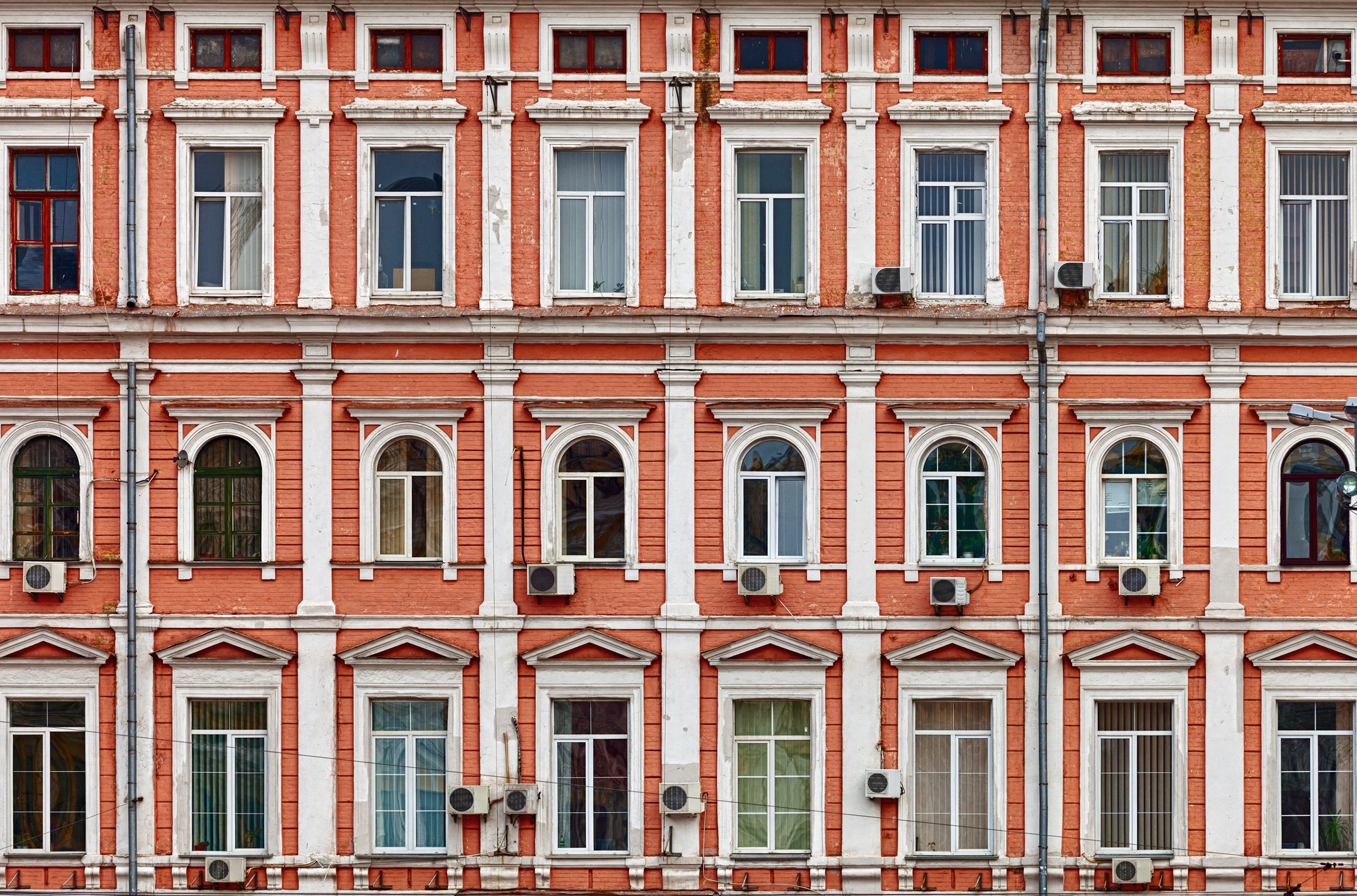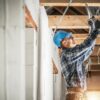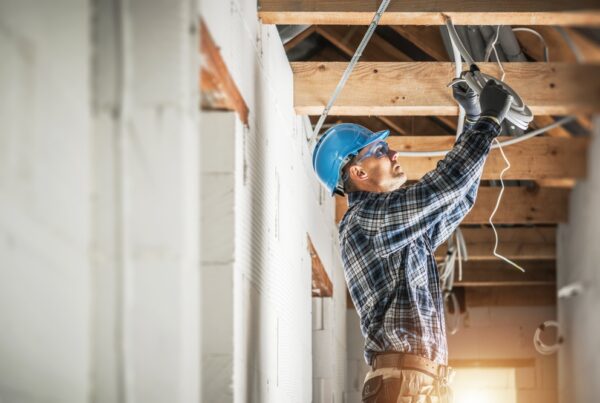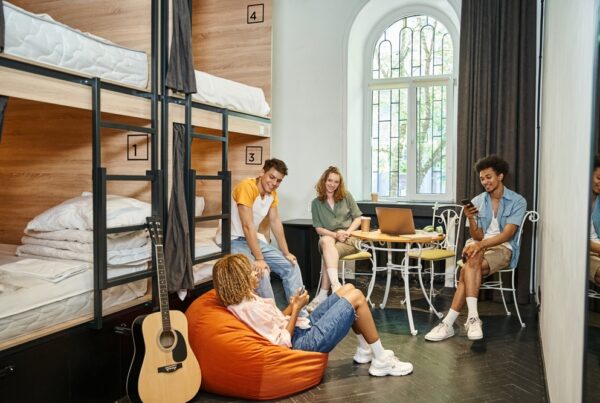The predominant vision of a sustainable built future is of state-of-the-art buildings utilising energy efficient design and materials.
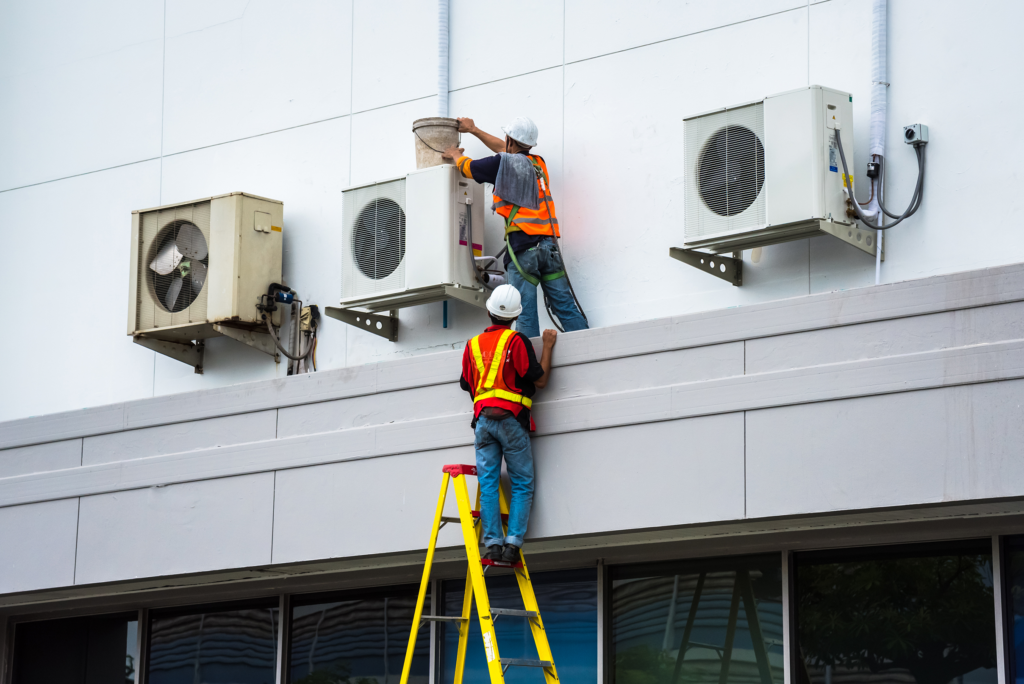
Installing or upgrading heating, ventilation and air-conditioning systems in historic buildings may be required to provide for the comfort of the occupants and maintain a suitable environment for the operation of equipment. In buildings such as loft apartments, galleries and museums, climate control with humidification and dehumidification capabilities is often recommended, if not required.
Things to consider
When adapting older buildings to provide for air-conditioning and heating, one needs to identify what is required to provide for:
- Occupant health and comfort.
- A suitable environment for operating computers, printers and other office equipment.
- Storing artefacts or displaying museum collections.
- Making an older building marketable.
These concerns must be addressed in ways that minimise the impact on the building.
As one would expect, the installation of climate control devices is often detrimental to the materials and finishes of a historic building, so careful planning is required to balance the needs of occupants and the conservation of original, and often significant, building fabric.
It is important to understand:
- The climate the building is located in.
- What spaces, features and finishes are important in the building.
- What fabric should be retained.
- Realistic cooling, ventilation and heating needs for the building, its occupants and its contents.
- How these needs may be met while conserving what is important about the building.
For heritage-listed properties, successful heating, ventilation and air-conditioning (HVAC) installations— whether new or upgraded—are those that conserve the historic integrity of the building. Careful planning and design are required and should be followed up by a program of regular monitoring and maintenance.
Determine building use
The proposed use of the building (e.g. commercial, museum, residential or retail) will influence the type of system/s to be installed. The number of people and the type and frequency of activities in the building will set the level of comfort and type of services needed.
In determining system requirements, the following need to be addressed:
- What is the proposed level of use of the building?
- Intermittent or constant? Is it used for special or seasonal events?
- Will the use of the building require major new services (e.g. restaurants, laundries, kitchens and locker rooms) generating moisture that may damage the historic fabric of the building?
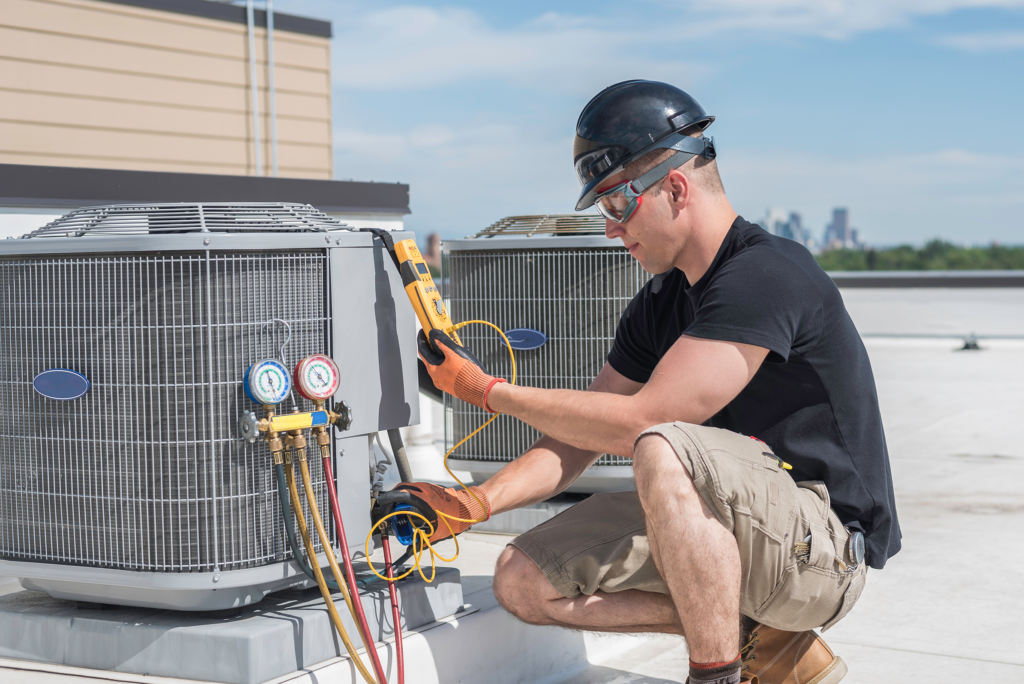
Evaluate needs
Some buildings, such as those that house historic architecture or special equipment, may require special climate control. Other buildings will need standard air-conditioning for general commercial use. Some buildings are so important that every effort must be made to protect the historic materials and systems in place with minimal intrusion from new systems.
The needs of the occupants and activities in a building must be balanced against what is appropriate for the conservation of the building and often a combination of systems might be required. Bearing in mind the historic value, identify and select the system that does the least damage to significant spaces, features and finishes.
Assess current conditions
Look at the planning, construction and condition of the building and the existing systems as follows:
- Understand the existing construction system and materials
- Note any parts of the structure that need repair
- Understand the existing mechanical systems
- Note the condition of the building and existing systems
- Assess whether existing systems can be repaired
- Note the condition of other services that may be able to be integrated (e.g. electrical, security and fire prevention systems)
- Assess whether energy efficiency can be improved to help downsize new equipment
- Assess whether historic features can be reused (e.g. shutters, awnings, vents and skylights)
- Evaluate the efficiency and quality of air flow through the building
- Monitor interior temperature and humidity levels
- Identify building, site or equipment inadequacies that must be rectified before installing or upgrading mechanical systems
- Locate asbestos or other hazardous materials and ensure they are handled appropriately
Use qualified consultants
Seek advice from qualified consultants who understand older buildings and are familiar with local conditions, requirements and codes. Architects and mechanical, electrical and structural engineers may need to be consulted depending on the size and complexity of the system to be installed. Specific-use buildings like museums or art galleries will require specialist knowledge of their specific mechanical requirements.
The consultants will need to be familiar with the needs of historic buildings and be able to balance complex factors such as:
- The conservation of the historic architectural character.
- Requirements imposed by mechanical systems (quantified heating and cooling loads).
- Building codes (fire, health and safety).
- Tenant requirements (level of comfort, ease of operation).
- Access (maintenance and future replacement).
- The installation and ongoing costs to the owner.
Choose the appropriate system
Once the planning has been completed, it is important to select the most appropriate and efficient system for your needs, and correct sizing is a fundamental requirement. Factors such as insulation and how well the building is sealed impact on this. Also, it is important to understand the differences between systems and how they function in a range of conditions. For example, evaporative air coolers work well in hot, dry conditions while refrigerative air conditioners are needed for hot, humid conditions.
Types of systems:
- Central air systems—the basic system is all-air, single-zone, fan-driven and designed for low, medium or high-pressure distribution
- Combined air and water systems—small air-handling units serviced from a central boiler and chiller
- Evaporative coolers—useful in dry, hot climates and not usually successful in Queensland
- Refrigerative air coolers:
- Pump heat from the hot inside environment to the outside and dehumidify the air
- Reverse-cycle models can also heat a building
- Systems may require upgrading or replacement within 15 years. It is unwise to alter or damage historic building fabric to meet short-term systems objectives
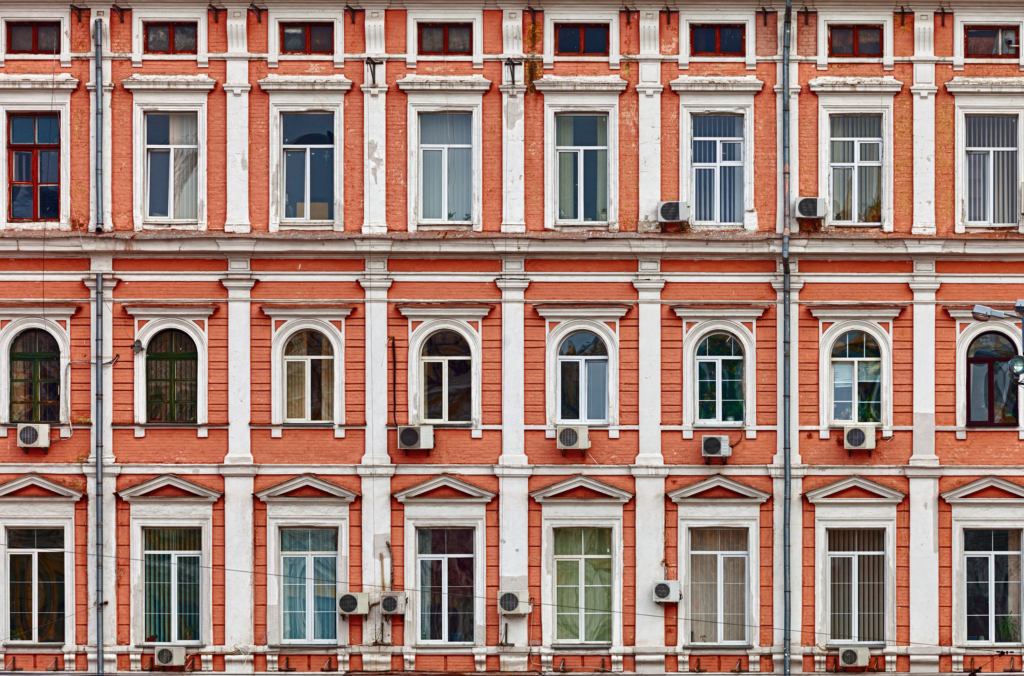
Types of refrigerative air conditioners commonly in use:
- Fixed room or window air-conditioner—usually installed in a window or external wall. These units can have an adverse impact on the fabric of an historic building as windows must be removed and infill panels inserted above or around the unit. In some cases a large hole must be cut into the wall to accommodate them
- Split system air-conditioner—consists of a compressor unit installed externally with one or more air outlets. Split systems are quieter because the compressor unit is located remotely and are recommended for older buildings because the impact on the fabric is generally minor
- A ducted system—usually installed in the roof or outside on the ground and ducted to air outlets throughout the building
Checklist for heating and cooling systems
Do:
- Identify, retain and conserve visible features of early mechanical systems that are important to the historic character of the building such as vents, fans and decorative grills
- Retain or upgrade existing systems where possible
- Consider the weight and design of new systems or components to prevent damage to structural members through overloading
- Use space in existing ducts, chases or shafts for new distribution systems
- Design climate-control systems that are compatible with the building’s architecture—use hidden systems and unobtrusive grilles for formal or significant spaces and exposed systems may be appropriate in industrial or secondary spaces
- Provide adequate ventilation to mechanical rooms
- Install air intake grills in less visible spaces such as basements or areas at the rear of the building
- Maintain appropriate temperature and humidity levels—extremes of temperature will accelerate the deterioration of historic building materials
- Design the system for maintenance access and for future replacement
- Ensure adequate safety/protection measures are in place to avoid/detect leaks and other damage from system failures
- Have a regular maintenance program to extend the life of equipment and ensure proper performance
- Install the system so that the work is reversible
Do not:
- Install a new system if it is not needed
- Over-design a new system
- Cut important exterior walls to add through-wall air-conditioning units—use split systems instead
- Install vertical runs of ducts, pipes and cables in places where they will obscure character- defining features
- Conceal mechanical equipment in walls or ceilings in a manner that requires the removal of significant building material
- Install a dropped ceiling to hide mechanical equipment where this destroys the proportions of character- defining spaces or conceals important historic features
- Cut through walls to install air conditioning units and ducts
- Change the appearance of an historic building by damaging or destroying windows by installing heating/air-conditioning units in important window frames
Environmental benefits, combined with energy savings and the social advantage of recycling a valued heritage place make adaptive reuse of historic buildings an essential component of sustainable development.
